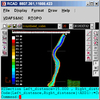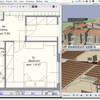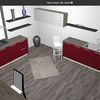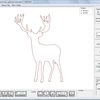CAD (archive 31)
CAD software

RTOPO
Simple, powerful and inexpensive CAD software for surveying. You can do triangulation, isolines, color-filled contour maps, sections, intersections, volume and much more. You can p ...

Domus.Cad Pro
Domus.Cad Pro is an architectural BIM 3D CAD program. It is a tool for the design and modeling of architecture, interior, landscape, and urban spaces

InnoPlanner
InnoPlanner represents the alternative to the desktop kitchen and the bath design software that are out there on the market today, that are costing thousands of dollars to purchase ...

DXF CNC Graphic Optimizer
DXF CNC Graphic Optimizer optimize polyline graphics, logos, clip art graphics and other 2D-DXF graphics for laser-, plasma- and waterjet cutting. Functions: Contour smoothing, d ...
| Newest | < Newer | Older > | Oldest |