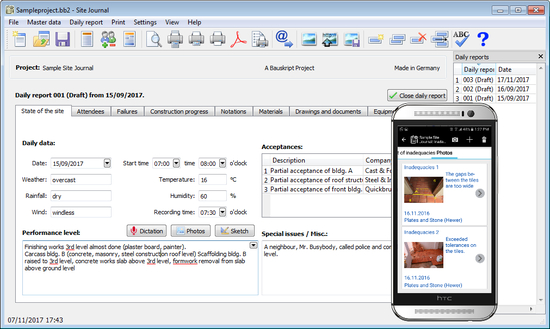Site journal
Download URL | Author URL | Software URL | Buy Now ($0)
The Site Journal for Windows and Mac OS is intended to help site-supervising architects, engineers, and construction companies document site inspections. All important data, events and associated site photos are conveniently processed and managed with this slim and fast program. This program enables site-supervising architects, engineers, owners, and building contractors to record their site inspections in a simple and easily readable manner. In addition to multiple input modes, it stands out because of the following features: fast and convenient navigation between the individual daily reports. Input of the persons and companies involved in the construction project and access to this data within the program structure. Photos showing the performance level and defects can be included in the daily reports. Functionality: Quick recording of: Weather, temperature and humidity. Attendees and site staffing. Performance level, deficiencies, delays, hindrances, and acceptance. Instructions and
Related software (5)
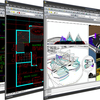
progeCAD 2016 Professional CAD Software
AutoCAD-like drawing software for architects, engineers, surveyors, designers and building professionals. Easily create complex drawings using progeCAD's AutoCAD-like interface, cr ...
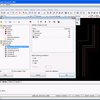
progeBILLD Architecture
Architectural DWG Design for progeCAD AutoCAD DWG Clone, No learning curve for AutoCAD users. Get AutoCAD functionality for 1/10th the cost. AutoLISP, VBA, ADS programming, import ...
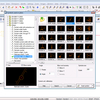
progeBILLD Electrics
Electrical DWG Design for progeCAD AutoCAD Clone, No learning curve for AutoCAD users. Get AutoCAD functionality for 1/10th the cost. AutoLISP, VBA, ADS programming, import from PD ...
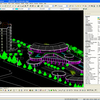
progeCAD Professional
progeCAD IntelliCAD uses AutoCAD DWG files, no need for conversion. Windows 7 32,Windows 7 64, No learning curve for AutoCAD users. Get AutoCAD functionality for 1/10th the cost. A ...
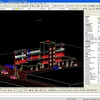
progeCAD Architecture
progeCAD Architecture uses AutoCAD DWG files, no need for conversion. BIM using DWG, No learning curve for AutoCAD users. Get Revit functionality for 1/4 the cost. AutoLISP, import ...
