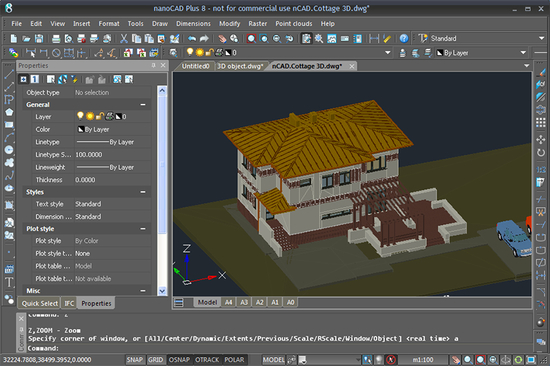Nanocad plus
Download URL | Author URL | Software URL | Buy Now ($180)
nanoCAD Plus - easy-to-use low cost CAD software delivering great user experience by providing classic interface and native .dwg support. Being the ultimate in 2D design tools, nanoCAD Plus has been built to deliver design and project documentation regardless of the industry or enterprise.
nanoCAD Plus has been specifically designed to help enterprises experience a seamless transition to emerging cost effective model of using a simple all-inclusive subscription program. Any engineer or designer who has previously used popular CAD applications will find it very easy to start using nanoCAD Plus from the very first run.
nanoCAD Plus is a full featured, fast, lightweight and reliable 2D design tool. nanoCAD Plus has been designed with ease of use in mind. Migration to nanoCAD Plus will hardly take you more than 10 minutes since nanoCAD Plus delivers:
- Classic CAD interface. Any engineer could easily master nanoCAD Plus since everything is in their right places: menu, button icons, pane
Related software (5)
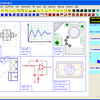
TigerCad
Simple technical drawing software (CAD). Ideal for garden design, mechanical engineering drawings, electrical / electronic, building and room plans, and general diagramming. Output ...
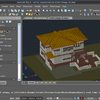
nanoCAD Plus
nanoCAD Plus - easy-to-use low cost CAD software providing classic interface and native .dwg support. nanoCAD Plus has been built to deliver design and project documentation regard ...
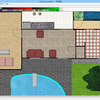
Ez-Architect
Ez-Architect allows anyone to easily produce professional looking floor plans and architectural drawings in minutes! It's simple and easy to use interface makes drawing a snap, eve ...
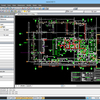
nanoCAD
nanoCAD - easy-to-use free CAD software providing classic interface and native .dwg support. nanoCAD has been built to deliver design and project documentation regardless of the in ...
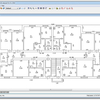
IS CAD
IS CAD is very cost-efficient drawing software product that enables the making sketches of two-dimensional drawings, graphics, plans, diagrams.
