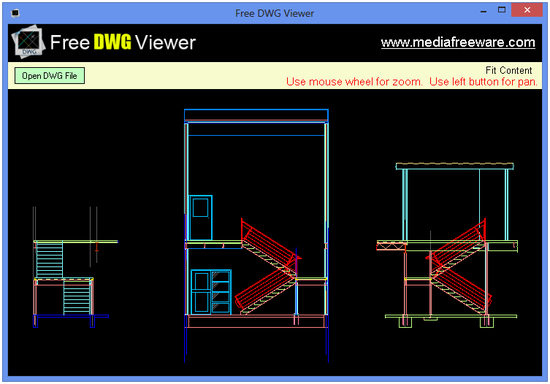Free dwg viewer
Download URL | Author URL | Software URL | Buy Now ($0)
In order to view AutoCAD files, the Free DWG Viewer is one of the better known products. The software can be downloaded for free and has a number of features which can be put to use with just a few clicks. A simple design and straight forward interface make it ideal for novice as well as professional users. Anyone with basic computer knowledge can comprehend the software without any hitches. Apart from DWG, the freeware also supports DXF and DWF formats. It is therefore, a complete tool for all those who are looking for such a product. The response time is also impressive as the images do not have to be converted to raster in order to access them. The Free DWG Viewer is a standalone app that does not require AutoCAD to be installed. It can be downloaded onto any desktop or laptop that runs on Windows OS. There are no harmful viruses and hence, this can be accomplished within a few minutes. Once this is done, there is a guide which helps users in getting started. The interface is user f
Related software (5)
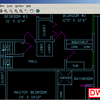
DWG Viewer 2007
A lite and fast dwg viewer, browse , view and print DWG, DXF files. Supports AutoCAD 2007 drawing format. It works with the terminal server, for instance Citrix, feel free email ...
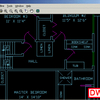
DWGSee 2006
A lite and fast dwg viewer with ACDSee-like interface, browse , view and print DWG, DXF files. Supports AutoCAD 2006 drawing format.
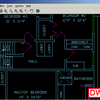
DWGSee DWG Viewer
A lite and fast dwg viewer, browse , view and print DWG, DXF files. Supports AutoCAD 2007 drawing format. It works with the terminal server, for instance Citrix, feel free email ...
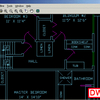
DWGSee DWG Viewer 2007
A lite and fast dwg viewer, browse , view and print DWG, DXF files. Supports AutoCAD 2007 drawing format. It works with the terminal server, for instance Citrix, feel free email ...
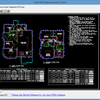
AutoCAD Drawing Viewer
FREE AutoCAD Drawing Viewer is a lightweight powerful utility for viewing, editing, printing, converting and saving AutoCAD drawing files. Features include: Print drawings, create ...
