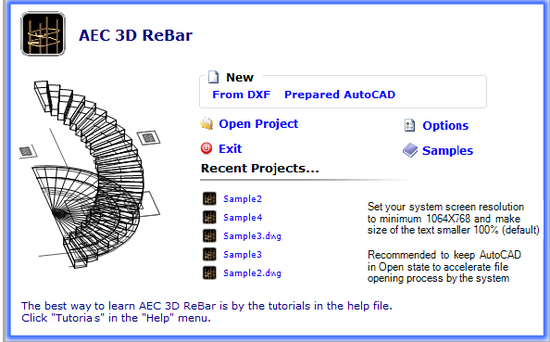Aec 3d rebar
Download URL | Author URL | Software URL | Buy Now ($10000)
In a day of a civil engineer, his project needs quick and accurate rebar drawings with dimensioning and quantity estimation. This need is now fulfilled by the revolutionary application that comes from the AEC application package. To meet the demands of value engineers regarding time, cost and effective, an automation manager like AEC 3D Rebar is needed. AEC 3D Rebar is a 3D modeling application and bar bending scheduler. From a given input 2D AutoCAD plans, the program AEC 3D Rebar automatically starts a Setup Wizard, determine Drawing Extents, draws Line Diagram, scales it, identifies columns, retain desired columns, sets columns grid, draws reference lines, footings, capitals, beam centre lines, wall centre lines, floor slabs, roofs, staircases and so on. Desired concrete elements are filled with reinforcement bars design requirements and per defined specifications.
Related software (5)
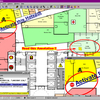
Eroiica Redline
Stand-alone or integrated with EDM/PDM via its rich API, Eroiica Redline facilitates fast and accurate viewing, redlining, annotating, printing and converting of 200+ engineering ...
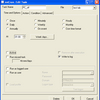
nnCron
Advanced scheduler, reminder and automation manager with powerful scripting language. It can start applications, display messages, dial and hang up, shutdown/hibernate and wake up ...
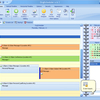
OrgScheduler
A universal scheduler for individual/business events. Includes importing from iCal,exporting to iCal/Outlook/Text/Html/PDF/XLS. Multiple styles,recurrence control,Date Navigator,ti ...
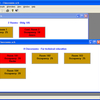
APT Scheduler
APT Scheduler allows you to schedule facilities or equipment. Manage conference rooms, classrooms, equipment, or any other type of facility that people may schedule. You can make a ...
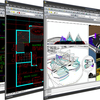
progeCAD 2016 Professional CAD Software
AutoCAD-like drawing software for architects, engineers, surveyors, designers and building professionals. Easily create complex drawings using progeCAD's AutoCAD-like interface, cr ...
